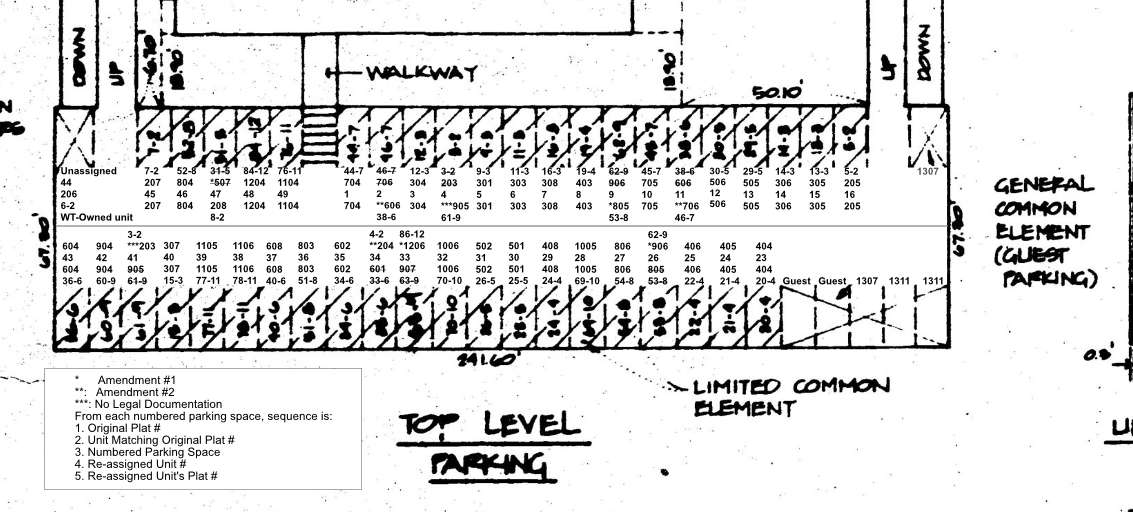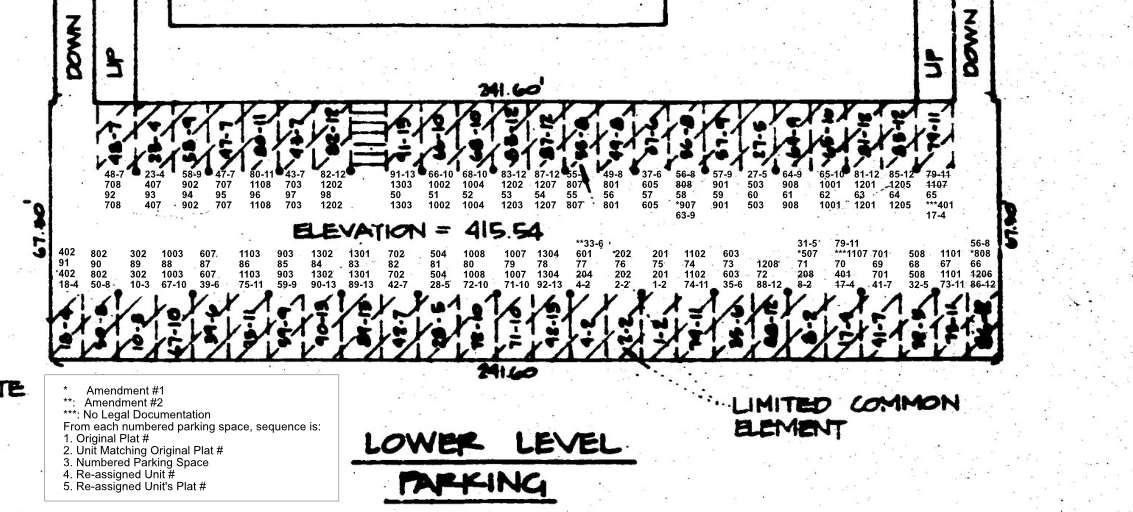Willamette Towers Parking: History and a Mystery
We track each unit's parking space
Each unit at Willamette Towers (WT) is legally identified with a plat number, and each unit is deeded one garage parking space that is identified with the same plat number.
To identify a given parking stall on-site with its plat number could be confusing (the format for a given unit's plat number may be XX-X or XX-XX), and so each parking space at the two-level garage is simply labeled with a number, 1 to 98, which should correspond to the legally assigned plat number.
This article looks at these space assignments and tracks changes that have been legally made along the way—the history—and identifies, in the end, two pairs of assignments that pose a mystery regarding the source of them being legally exchanged.
There are 98 spaces in the garage, 49 on each level, one for each of our 92 residential units. There are also six spaces reserved for ground floor commercial units, two for 1307 and two for 1311, and 2 spaces are reserved for 1313 (the office address) as guest parking which is handled through the office.
At the garage, the wall in front of each residence space has a number 1 through 98. When someone purchases a unit, they are informed of the number for their given space.
The original architectural-drawing-sized document has a listing of residential units and their assigned spaces at the top and, below, plans of the two parking levels with blotchy plat numbers entered in each stall

Sections of this document are shown in detail below.
The top part of the original document applies a pair of numbers to each unit—these are the plat numbers. In the image I have typed in what is written to make it more legible.
The first part of each number pair is sequential—1 to 92—followed by a hyphen and the floor number of the unit.
Thus, the first number pair, 1-2, designates unit 201; 8-2 will designate unit 208. It gets a little hard to follow where, for instance, 27-5 will designate unit 503. 79-11? That will be unit 1107.
The original document also has the upper and lower garage levels mapped out with each space filled in with its corresponding plat number. I discern no logical sequence to how they are applied to the spaces.
The numbers on the original document are difficult to read. This difficulty and the desire to sort it all out is what led me down this rabbit hole.
Rather than strain and guess what the plat numbers inked into the top and lower level maps are I worked backwards using the current association of a unit with a number 1 through 98 and then checked those assignments against the inked-in numbers to discern what the original document's numbers are.
These drawings illustrate the original and legally binding matching-up of parking spaces deeded to units. Do these match up with the current, more straightforward system, where each unit number is assigned a parking space number from 1 to 98? One would assume the result is the same.
Wait...there are two more documents to introduce. These are legally recognized amendments that shifted the original assigned spaces.
The first is from May 8, 1980, three days after the Declaration that formed Willamette Towers as a Homeowners Association, a condominium. The signatories to this amendment are signatories to the Declaration as well. It was an agreed group effort that made these changes. Shown here is the document—Amendment #1—and a close-up showing the spaces and their re-assignments. Thanks to Ken Guzowski for providing this document.
The second amendment is from around the same time. The text puts it a day earlier than amendment #1, but it is refered to as amendment #2. These changes were also made right around the time that the building, which had been a HUD (Housing and Urban Development) project to create rental units in the city, was formed into a condo association (HOA or Homeowners Association).
We can now match up the plat-marked map of parking spaces with the numerical system in use and include these changes and see if everything matches up. By putting everything side-by-side we should be able to discern what some of the less legible plat numbers in layout from the original document actually are.
Those updated images as seen below are still a bloody mess.
To track these updated images:
The rows of numbers superimposed on the original layout follow a pattern:
- The original drawn-in plat numbers
- The next row is a more legible rendering of the same
- The unit that this would designate
- The numerical assignment currently used at WT
- The unit that would be in current use
- If it applies, the new plat number assigned the the space in question.
I used asterisks to show spaces that don't match up with the original:
- One * = Amendment #1 changes
- Two * = Amendment #2 changes
- Three * = Changes that are not legally documented
Poring over these details, one learns that our current numbering system follows the history, including amendment changes, that we have seen...except for two pairs of spaces.
On the upper level, the space originally assigned to Unit 203 has been switched with Unit 905's space.
On the lower level, the space originally assigned to Unit 1107 has been switched with Unit 401's space.
WT has no known legal documentation regarding this exchange of parking stalls. There doesn't seem to be any notable qualitative difference in the spaces.
Here is the same information as presented above but cleaned up and mapped onto a spreadsheet.
Focusing just on the changes that have been made, below is a color-coded summation. There is one three-way exchange, the others were done in pairs.
It is a mystery to me how the spaces were assigned originally. I don't see a pattern. I have heard that the two-bedroom units have lower level parking spaces, but there are nine top level spaces assigned to such units. Maybe the assignments were chance. Maybe there were slips of paper picked out of a fishbowl.
That is our history, and the parking space switches of units 203/905 and 401/1107 remain a mystery.
Here is one last arrangement of the parking spaces that makes looking up one's space easy. The spaces are arranged both by sequential unit numbers and by the numbers 1 through 98 given to each resident as their parking space.















